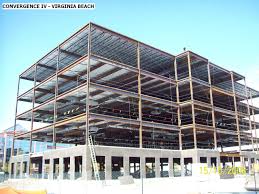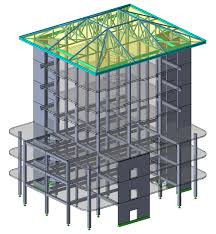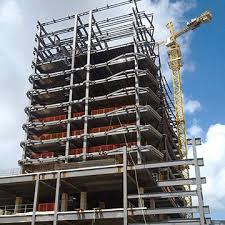Duration: 2 days
Orion is a structural analysis, design and drafting program developed for the design of building systems. Automate the design of your concrete buildings. Packed with powerful functionality, Orion enables you to design quickly, confidently and intelligently. Use Orion to build one single concrete model from concept to final design, achieve designs faster than ever and increase efficiency and design confidence. The program consists of several modules for performing 3-D Analysis of the structural model of the building; Column, Wall and Beam Reinforcement Design; Column, Wall and Beam Detailing; Foundation Design; Analysis and Design of Stairs; Concrete and Steel Quantity Extractions. The analysis module has been specifically developed to model building type structures. The integrated Graphics Editor accelerates the model creation process, minimising possible user errors and thus yields a more reliable design. This course is designed for engineers who want to understand and learn Orion proficiently
By the end of the course you will be able to:
Learn how to use Orion effectively. Referencing your knowledge of concrete design, you will explore all the core functionality as we teach you how to model, load and design concrete buildings efficiently within Orion. Along with many other topics, you will gain a full understanding of how to model with physical objects, design and detail structural elements, and produce a wide range of project documentation. In addition, you will grasp the many useful shortcuts that our experts use daily
Introduction
- Product overview & user interface
Building a Model
- Project parameters
- Creating & editing grids
- Element selection methods
- Creating members
- Load application
Building Analysis
- Model options & settings
- Analysing the model
- Investigating the results
Beam Design
- Batch design of all beams
- Interactive design of individual beams
- Beam elevation drawings & reports
Column & Wall Design
- Batch design of all columns & walls
- Interactive design of individual columns & walls
- Column schedules & reports
Slab design & detailing
- Slab design using the code coefficient method
Flat slab modelling & analysis
- Modelling flat slabs
- Building analysis
- FE analysis
Flat slab design
- Investigating the results
- Slab design using the FE contour method
- Exporting contours








