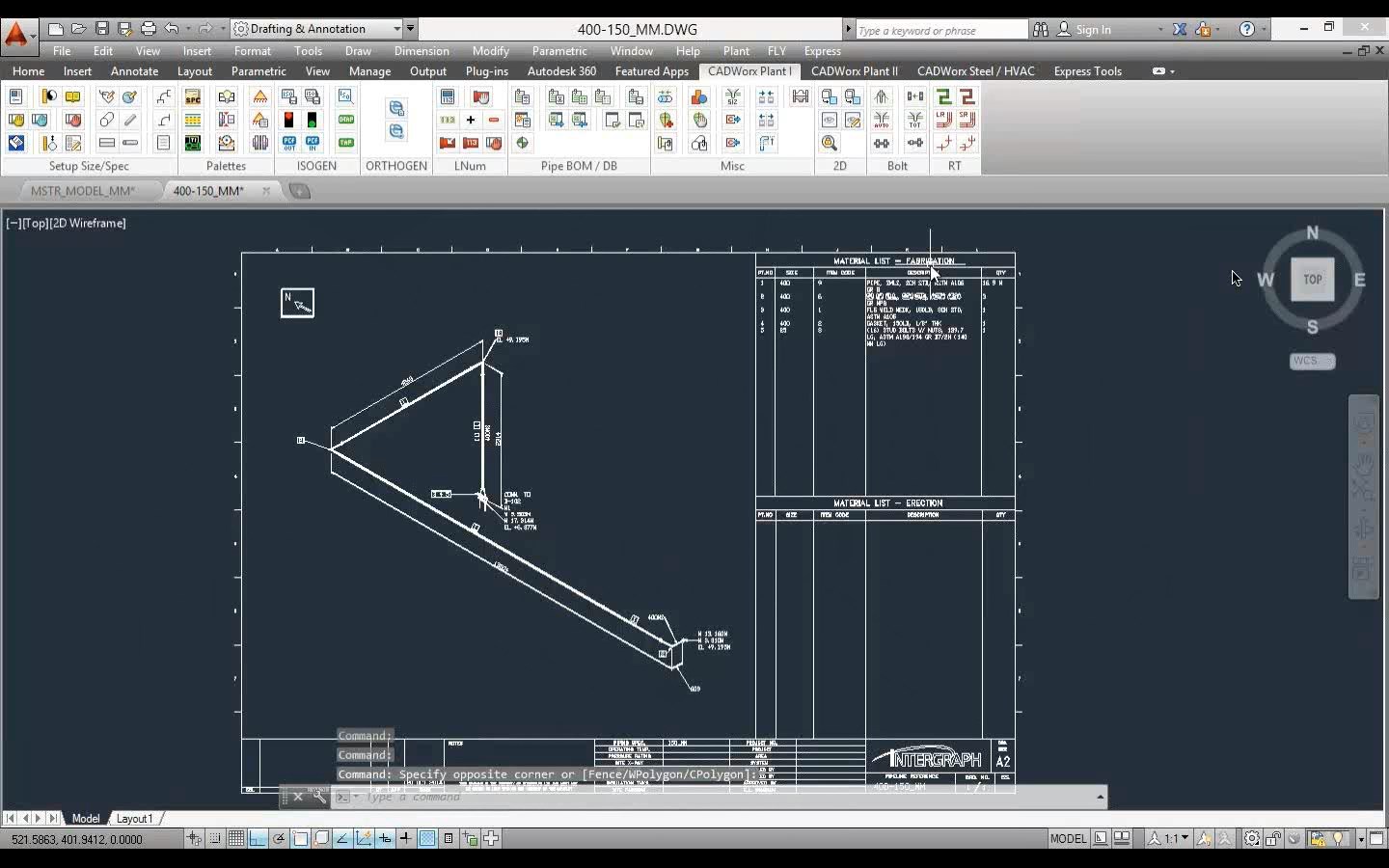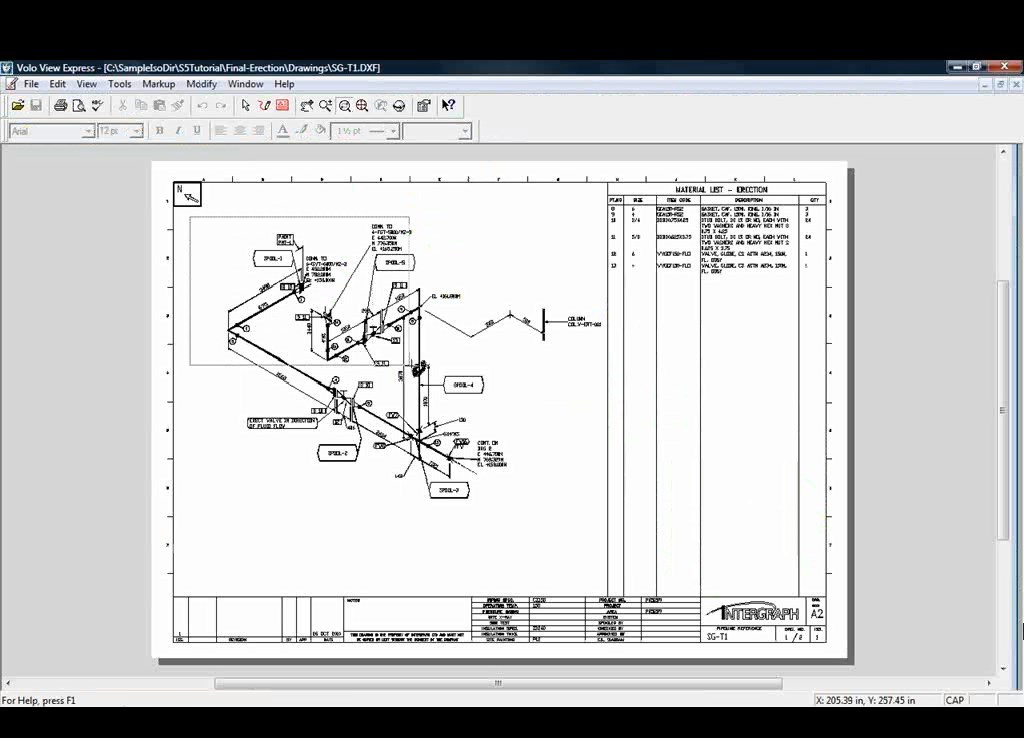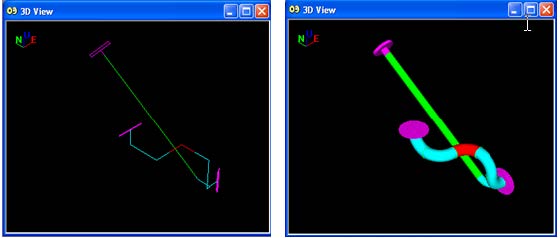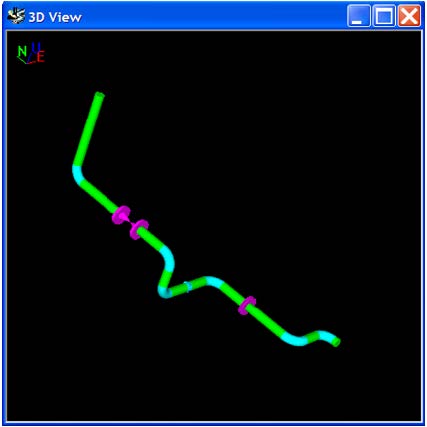Duration:1 day
This course provides students with the knowledge and skills to sketch and edit piping designs, create reference data, configure projects and drawing styles, produce isometric drawings, and more. It consists of a classroom lecture and lab format that provides the most practical and efficient hands-on reinforcement in the use of tools and procedures. Training focuses on use of SmartPlant Isometrics to produce piping isometric drawings automatically from sketches.
By the end of the course you will be able to:
- Create Piping Isometric in Minutes
- Produce Automated Piping system isometric drawing
- Visualize piping data in 3D models
- Document As-built piping system
- Mark-up as designed Isometric
- Develop Spools
Course content
- Getting started: 6 steps to an isometric drawing
- User interface – windows, data views, toolbars and menu options
- Sketching and routing
- Sketch manipulation and viewing options
- Branches and connections
- Reference tables – default choices, branch selection
- Placing components, fittings, welds, supports, bolts and other symbols
- Generic components and physical dialogue
- Automatic tools – flange, gasket and bolt placement
- Dimensioning options – smart, automatic, controls
- Co-ordinates and reference dimensions
- 3D visualization and visual clash detection
- Production of ISOGEN isometric drawings and reports






