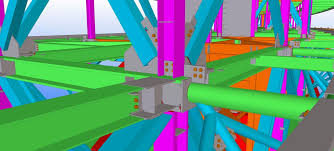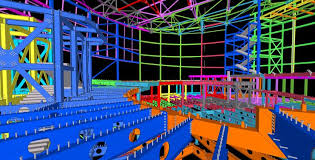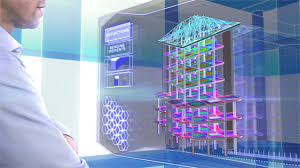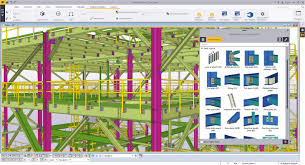Duration: 2 days
Automate the design of your steel buildings and improve your productivity. Fastrak is packed with really clever features and functions to make your life easier. Use Fastrak to build one single steel model from concept to final design, achieve designs faster than ever and increase efficiency and design confidence.
By the end of the course you will be able to:
Learn how to use Fastrak Building Designer effectively. Referencing your knowledge of steel design, you will explore all the core functionality as we teach you how to model, load and design steel buildings efficiently using Fastrak. Along with many other topics, you will gain a full understanding of how to model with physical objects, undertake lateral and gravity design, and produce a wide range of project documentation. In addition, you will grasp the many useful shortcuts that our experts use daily. On completing the course, you will have the knowledge and confidence required to undertake projects in Fastrak. This course is designed for engineers who want to understand and learn how to use Fastrak proficiently.
Introduction
- Product overview & user interface
- General program scope, function &Interface introduction
- Fastrak element design: simple beam, column & general beam, column &composite beam
- Integration of Fastrak Building Designer with other CSC software i.e. Orion
- Theory of 3D modelling to establish the building
Modelling Gravity Design
- Creating & editing grid lines
- Sharing grid patterns between storey floor levels
- Importing DXF grid lines
- Placing and editing columns & beams
- Creating attribute sets
- Placing elements using node & absolute positions
Loading
- Creating load cases & combinations
Design Parameters
- Design options
- Analysis options
Validation & Design
- Carrying out a design run
- Validity of the gravity design results
- Maximum nodal deflections
- Loading summary breakdown
- Show/alter state model & options
Lateral movement & the use of diaphragms
- Adding diaphragms & steel bracing structures
Design & analysis results
- Graphical 3D model analysis results
- Individual structural elements design results
- Structural diagrams
- Member properties
- Design results
Reproduction of remaining floors
- Copying floors
- Extension of columns
Sway & lateral effects
- Frame imperfections
- Sway checks
Output
- Creating a design report
- Material lists
- Exporting reports to Word or Tedds
- DXF file export for plans & elevations
Lateral load application
- Application of simple wind loading
- Wind walls & simple wind load generator
Composite floor design
- Composite floor attributes
- Key design attributes
- Degree of shear connection
- Longitudinal shear effects
- Automatic design of shear studs &
- transverse reinforcement





